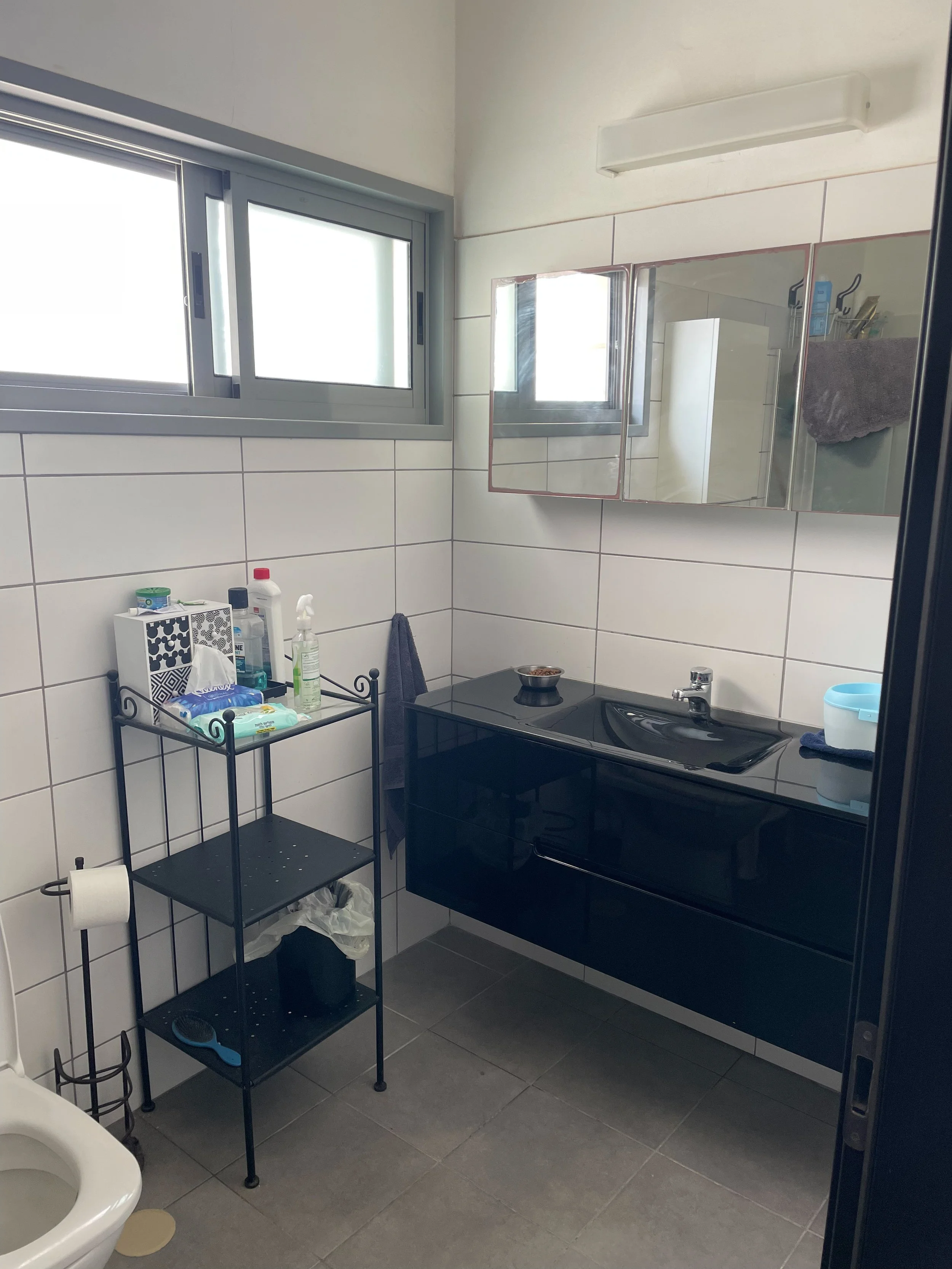Inside View: Lorren’s Penthouse
When Lorren called me, we instantly connected. I felt like I was talking to an old friend, and she decided on the spot, on our very first phone call that she was hiring me, there and then!
It was a match made in heaven!
She was hysterically funny, and just such fun to be around, I quickly advanced her to the top of my “favorite clients ever” list, which I secretly make in my head!
But it wasn’t all easy peasy plain sailing.
My biggest faux pas, was when I (assuming NO ONE would ever CHOOSE these) irately asked Lorren “why anyone in their right mind would choose black sinks?! “
To which she sheepishly replied “Ummmm…. I chose them, I thought they would be cool…. this is why I need a designer…!”
OOPS.
Backpaddling ensued.
The Family bathroom BEFORE
The Primary Bathroom BEFORE
What I loved about this project was that Lorren was completely no nonsense. She had no problem making decisions, and didn’t need to think about every detail for days. So we were able to move quickly and gelled fast, meaning that we were able to get moving on the messy parts much faster.
We had a lot to cover, including these two bathrooms, a total kitchen refresh, a new salon and dining / entry area, primary suite, and her son’s bedroom.
There were a LOT of decisions to make, and a lot of designs to pull together.
The question remained:
How was I going to turn this grey, unimaginative, un-thought=through cold, uninviting space, into a slice of heaven?
Could I pull this off?!
The mood board for the Primary suite.
Not only that…
could I pull together this long list of rooms, designs, items, shopping, ordering, and coordinate it all - in Hebrew, on behalf of my English speaking client?!
Salon BEFORE
Salon Design board
Family bathroom BEFORE
The Mood board for the family bathroom
This dark, dingy bathroom was particularly difficult to imagine to be a bright space. In end end, I decided to push into the moody vibe, and just plan some really great lighting, and to use the mood to create a great bachelor bathroom.
Primary Bedroom BEFORE
Primary Bedroom Design board
Primary Bedroom Before
But worse than all that….
WAS THE KITCHEN.
It apparently “cream”.
Except that it wasn’t.
It was yellow, looked like bleached, sweaty weirdness, with a very uninviting design and the layout was inpractical.
I think this was the moment I decided that my hatred of the ‘subway tile’ had reached dangerous levels.
Not only did I feel like I was on the London underground (and when you live in London, and have to travel in rush hour on the tube every day - you develop a healthy hatred of all things subway), I also found I was having a vague feeling of being in a men’s urinal.
That’s not to say that ALL subway tile is evil, I’m just saying that you’ll have to work hard to prove to me that they’re not.
So we got cracking.
We had a very clear plan, and a time line, and my usual wonderful Kablan who was on it with his timings, managed to vent all his apparent rage by knocking out bathrooms at record pace, tiling at lightening speed, and fitted the drywall needed like his life depended on it!
Part of my job with English speaking clients is to bridge the gap between them, and the suppliers, vendors and workers who we need to bring in. Doing renovations is a massively overwhelming process and even more so if you don’t have the language, or know how to work this process in a foreign culture and way of doing things.
My passion is to bring Willow & Rest, not Willow and stress!
All that to say, we succeeded to coordinate the flooring, the kitchen carpentry, the vanities, the lighting, the painting, the wallpapering, the rugs the home styling and millions of accessories in on time, aaaaaaand….
HERE WE GO!




























